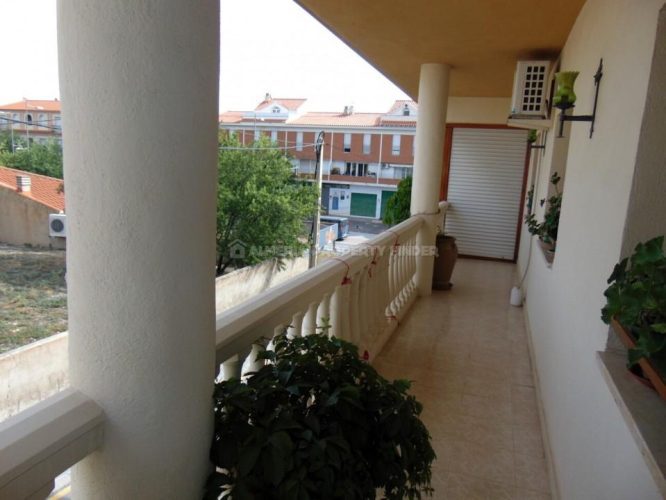Commercial For Sale in Baza
Property Summary
Casa Garus - A commercial in the Baza area. (Resale)
Commercial premises with house with 360 m² built, 216 m² plot ar
Full Details
Casa Garus - A commercial in the Baza area. (Resale)
Commercial premises with house with 360 m² built, 216 m² plot area, 135 m² commercial area, 1 terrace, 1 covered terrace, 1 balcony, 1 garage, 2 living areas, fully equipped kitchen, 3 bedrooms, 2 bathrooms, 3 toilets, entrance hall, air conditioning , central music system, central heating, fuel oil, central hot water, shutters, floor ceramic, terrazo, marble
This beautiful house with commercial space is located just on the outskirts of Baza - Granada.
Upon arrival at the house, we immediately notice the large wooden entrance door and garage door. Around the entrance door and the garage door, the facade is covered with ivy.
Entering the house we enter a spacious entrance hall with a marble floor and stairs that lead to the first floor. To the right we have a door that takes us into the garage where there is enough space to park 2 small cars. Here we also find the technical room and storage of the heating oil.
If we now go up the stately marble staircase to the first floor, we immediately see a beautiful stained glass window halfway up the stairs. At the top of the stairs we have a built-in cupboard on the right and in front of us a double fair with glass window that brings us into the first spacious living room where there is enough space to place a sitting area and dining table. At the back left against the street side of the living space, we have an access door to the spacious balcony that is located at the front of the house and gives access to the 2nd living space on the other side.
When we leave the living space, we again have a double door with stained glass windows on our right that takes us into the central corridor.
Immediately to the right of the hallway we have the first spacious double bedroom. Ensuite to this room we have the bathroom with all amenities such as sink, toilet and bath with shower screen. On the left side of this bathroom we have another door that takes us back into the central hallway.
If we continue through the hallway, we enter the second living room with open kitchen. In this living room we find the control system for the central music and a beautiful fireplace. The kitchen is equipped with all the comfort you need to prepare a delicious meal.
At the end of the kitchen we have access to the covered terrace, where you can relax during the warm summer days. Here we also have a very large storage room. And so we continue to the open terrace where the eye-catcher is the beautiful grapevine and the BBQ area. What is special about this grapevine is that the stem of the grapevine starts from the ground floor and is led up through the wall. Also on this terrace we have a door that gives us access to a storage room that is currently used as a workshop. We find glass valleys incorporated into the floor of this workshop to create more light in the underlying space.
We now leave the terrace back through the kitchen and go back to the central corridor. Here we find the second fully equipped bathroom with next to it the 2nd bedroom with plenty of storage space and a raised floor where there is currently a desk. A nice thing about the raised floor is that storage space is also provided below.
At the end of the central corridor, we finally find the 3rd bedroom which was divided into 2 parts by a beautiful arched opening. This bedroom offers enough sleeping space for 2 people with a little extra privacy.
We leave the first floor through the beautiful double door with stained glass windows and go down the marble staircase to the lower floor. Through the garage we then have access to the large commercial space currently divided into 2 parts. The first part is used as a DIY store and the second part as a cooking workshop. In the commercial space we find an office, a toilet and a large storage room. The walls used to divide the space are prefab walls and can easily be removed to make 1 large space.
Just imagine what you could do with this space.
Baza is a larger municipality located in Granada where you can really find all amenities. Just think of schools, doctors, pharmacists, shops, supermarkets, bars and numerous restaurants.































